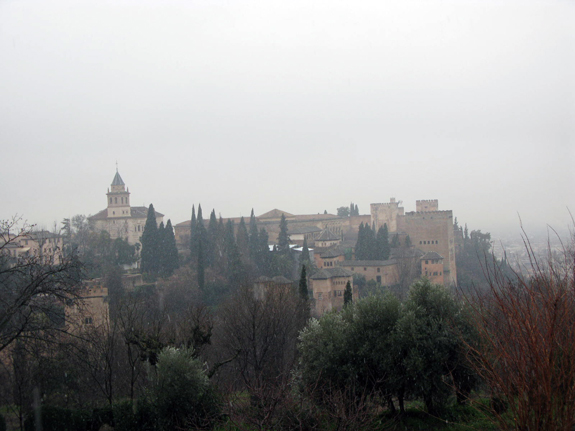|
|
|
|
|
|


Alhambra - Granada
The Alhambra was a palace, a fortress and a citadel; the residence of the Nasrid Sultans and top government officials, court servants and the royal guard.
The Nasrid Alhambra was a courtly city, conceived and built to serve the royal court. The urban layout was clearly organized during the two and a half centuries of its development, with the logical transformations brought about by the successive architectural styles.
A military base for the royal guard in the Alcazaba provided security on the inside to the Sultan, his family and the governing bodies. A military center, strategically situated with easy access to the rest of the Alhambra, the Alcazaba housed the guards and their families. Like any other municipality, it had a cistern (aljibe) and public baths.
In addition, there was a palatial zone reserved exclusively for the Sultan and his kin. It also had administrative offices, which were situated in accordance with protocol, the more private and courtly ones taking precedence. There were also areas where people came together for readings of the Surah or to hold Counsel of Ministers meetings. The Sultan decided when to celebrate the courtly feasts, which coincided with relevant celebrations in the National or Moslem calendar.
The palatial zone consisted of several palaces. The palaces had the same structure as normal houses did, only they were bigger and more richly decorated as befitted the honor of the residents. The palaces had balconies, courts, gardens and alleys in a setting in which vegetation and water played an essential role.
Each palace included its own baths and small oratories, where the residents complied with their daily mandatory prays. A road providing access to the various palatial locations was also separated from the rest of the Alhambra and off limits to unauthorized citizens.
La Alhambra Medina inhabitants served the court and the palace. The quarter, with a slightly inclined main street that ran west to east, had public baths, a mosque, and shops.
Adjacent to the Mosque were the Rauda, or Cemetery of the Sultans, and a school, or Madraza.
In the low lying area, behind the Gate of Wine, the main gate, there were houses, some of which were important, where functionaries and servants to the Court resided. There were small cisterns and public gathering places. About halfway down, on either side of the street, were two large buildings considered to be veritable palaces: the Palace of the Abencerrages and the building that later became the Monastery of San Francisco.
The high area of the city was where small artisan industry was established: glass blowing, ceramics, tanning, water mills and even coin minting. In this area the King’s Canal entered the Alhambra through an aqueduct and a conduit. The canal, parallel with the Royal Road, flowed downward, sending water through a maze of canals covering the entire area. Small roads, alleys and sheds completed the urban scenario of the citadel.
The Alhambra was unassailable, it being totally surrounded by an impregnable wall that was joined to the wall that protected Granada. The Alhambra wall had four main gates: the Gate of Arms and the Gate of the Arrabal, on the north side, and the Gate of Justice and the Gate of the Seven Floors, on the south side
A road that ran around the inner part of the wall connected the different buildings of the citadel, and in case of attack was used as a defensive moat.
More than thirty towers and turrets were distributed along the ramparts; some of them housed the main halls and rooms of houses and palaces; others offered a panoramic view that extended into the horizon; and still others were used as strategic points of the complex defensive system of the city. All were different from others in shape and size, thus conferring a singular fortified aspect to each one, which is so characteristic of this Complex of Historical-Artistic Monuments.

|
|
|
|